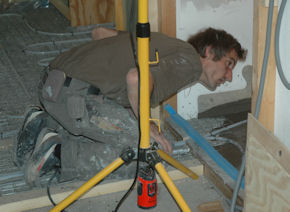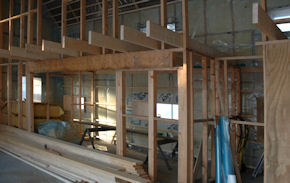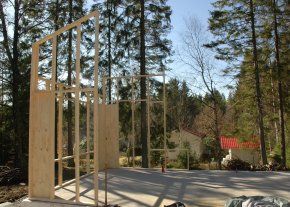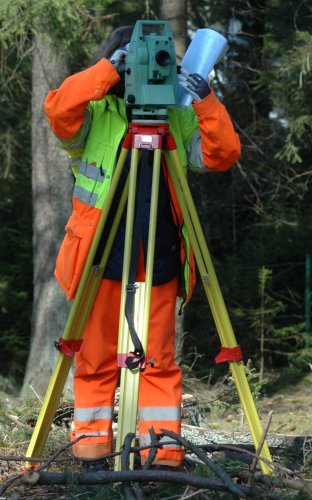|
27/3 2011 Since a couple of weeks we have lived in the new house. Still some building work has to be done. Unpacking and sorting
all those unneccesary things we have collected through the years take time to sort out (anybody who recognizes it?). We love the open plan, the space in the central part of the house and
the view over the landscape with the sea. The architect feels very good when the handicraft people, distributors and friends say: "What a fantastic house!".
Even if we do not like a high indoor temperarure it was a bit cold from the beginning. Now, when the house is warmed up
emperature is 1 or 2 degrees higher. When sun shines temperature raises with 2 to 3 degrees. Nights have been frosty all the time.
Pictures show library, view from bedroom, balcony, guest room on upper floor and master's bedroom. Trough the window in the
bedroom you can see our old house. The glass in the staircase is great. These photos can not make the rooms justice.
|
 |
 |
|
20/2 2011 We are going to have a birthday party in the house though we have still to complete painting and strips. On wednesday
the glazier will assemble the glass sheets in the staircase and the railings on the second floor.
We are looking forward to get the time to sit in the leather chairs and watch the birds and roe deers through the
windows.
|
 |
 |
 |
|
19/1 2011 We
had to find the water pipe to make an outdoor water tap.
|
21/1 2011 Peter och Magnus assembled the stair case - a tricky job.
|
|

|
 |
|

|
31/12 2010 Winter has been the coldest in 100 years - but beautiful. With its vitriol painted facades the house fits very well into the wooden
environment. The red painted windows give a neccesary paint touch.
Indoors is still a mess everywhere before we can move in. Our plans is to move in first part of February.
|
 |
31/12 2010 Technical equipment takes a lot of space. Beside the big accumulator tank of 750 litres, shall be expansion tanks for
accumulator and solar panels. Pressure tank for water from the well and water filters are also to be located in the same room. Installation engeneers are very satisfied with the space in
this room.
The accumulator tank will have 180 mm thick
insulation.
On the right in the picture you can see the installation shaft which goes down to the ground floor.
|
| 18/11 2010 We have started assembly of the kitchen
equipment. |
18/11 2010 Installation for toilet is being made. Next week we will cover it and finish the
surfaces. |
 |
  |
| 9/10 2010 The house looks much better from the outside when roof tiles are in place. South is is waiting for rain
gutters. |
18/11 2010 During the last month there has been a lot of
different work in the house. The outside is more or less completed. At present most work is done to complete the surfaces of the wet rooms. Ove is working with the tiles around the floor
drain in the laundry room. |
|

|

|
|
9/10 2010 Thanks to Kaisa and Rolf we have been able to fix the wooden ceiling in the living room. We managed well though the height reaches
from more than 3 metres to 4½. It is a good thing we use pre painted boards. No puttying or painting is needed The room looks ready. We will show it when the wall paneling is
done.
The last month we have worked all over the place. Both indoors and outdoors. Nothing is totally complete, but the progress is fairly
good.
It is difficult to take photos showing the interior at the moment. The photo to the right shows the entrance with clinician tiles on the
floor. Ceiling and niches (window and door) are not complete - and of course not the baseboards (skirting-boards).
Tomorrow we will start arranging the roof tiles on the northern roof slope.
|

|
| 29/8 2010 Eastern exterior is finished. |
|
 |
 |
| 13/8 2010 In wet areas and entry hall floor is built up to the same level as other floors. On top there
will later be clinker tiles. |
 |
 |
| 7/8 2010 We work indoors or outdoors depending on the weather.We can at the moment lay floors on the
ground floor. It will be oak parquet layd on 50 mm thick cellular plastic in most rooms. Outdoors we are completing the facades and the roof. 3500 roofing-tiles has to be carried up on the
roofs. Kristofer is a good help with heavy work. this is an old fashioned gym called hard work. |
 |
 |
| 22/7 2010 Western gable i complete at last. We had to buy more panel. We could get them 7.5 meter long and 25 mm
thick. This meant even the longest boards could be in one pice.. |
And now we are moving the scaffold to the eastern side so we can complete that gable too. The scaffold
structure is easy to lift, but the platforms are heavy to handle for one person. |
 |
 |
|
14/7 2010 We have now started indoor paneling on the first floor.
In the wet rooms we use so called humid boards (gypsum plates covered with glass fiber) as a bedding for tiles.
|
 |
 |
|
18/6 2010 The last weeks we have had full activity with electicians,
brick layers and carpet layers.
|
 |
 |
|
1/6 2010 The chimeny is ready on the first level. We have started
paneling the rooms on the top floor.
|
 |
 |

































































































